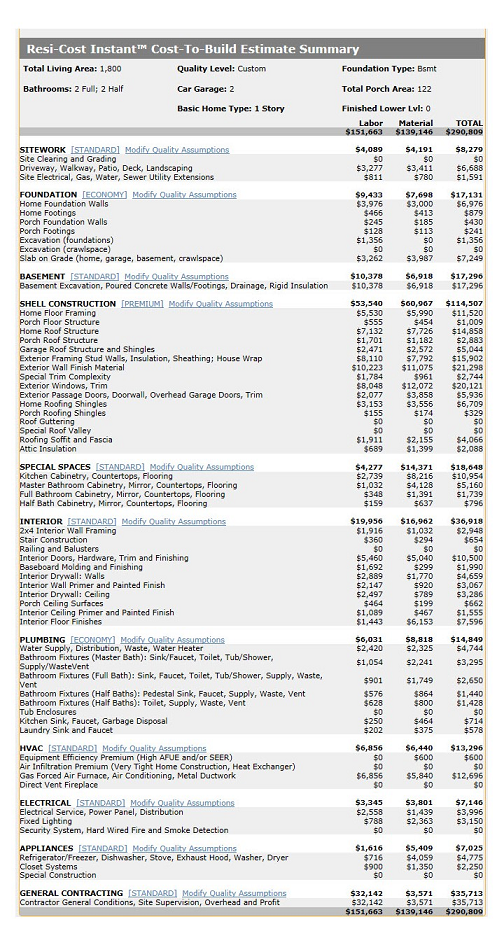


Quickly price a house plan or just explore cost impacts of various home design choices.
Resi-Cost Instant™ uses our patented estimating technology to immediately calculate costs as you select Economy, Standard or Premium quality levels based on your home size and structure (over 80 pre-selected options per quality level).
Quickly see if the home plan you want is something you can afford.
Simple and easy to use! You select the design choices having the greatest impact on construction cost such as house size, covered porch size, garage size, number of bathrooms, construction quality and structure type, and Resi-Cost Instant does the rest.  With Resi-Cost Instant™ you can select: • Your location from over 40,000 zip codes
You get over 70 lines of cost detail for these home construction systems: • Site Work |
 About Resi-Cost Instant™Resi-Cost Instant™ Cost-To-Build estimates are based on "installed costs" including material, labor and sales tax. Resi-Cost Instant™ provides estimates for single family, stick-built, detached, 1 story, 1½ story and 2 story homes with pitched roofs, up to a 3-car attached garage and located on a flat to gently sloping site. Resi-Cost Instant™ is not applicable for highly custom home designs or specialty construction such as garage / apartment, townhouse, multi-family, hillside, flat roof, concrete walls, log cabin, home additions, and other designs inconsistent with single family 1 story, 1½ story and 2 story homes described above. Resi-Cost Instant™ estimates assume the following design criteria: 8 foot basement ceiling height, 9 foot first floor ceiling height, 8 foot second floor ceiling height (if used), gable roof; 2 dormers, average roof pitch is 12:12, 1 to 2 covered porches, porch construction on foundations. Resi-Cost Instant™ Cost-To-Build report provides approximately 70 lines of cost detail within the following home construction categories: Site Work, Foundations, Basement (if used), Exterior Shell, Special Spaces (Kitchen, Bathrooms, etc), Interior Construction, Elevators, Plumbing, Heating / AC, Electrical Systems, Appliances, Contractor Markup. |